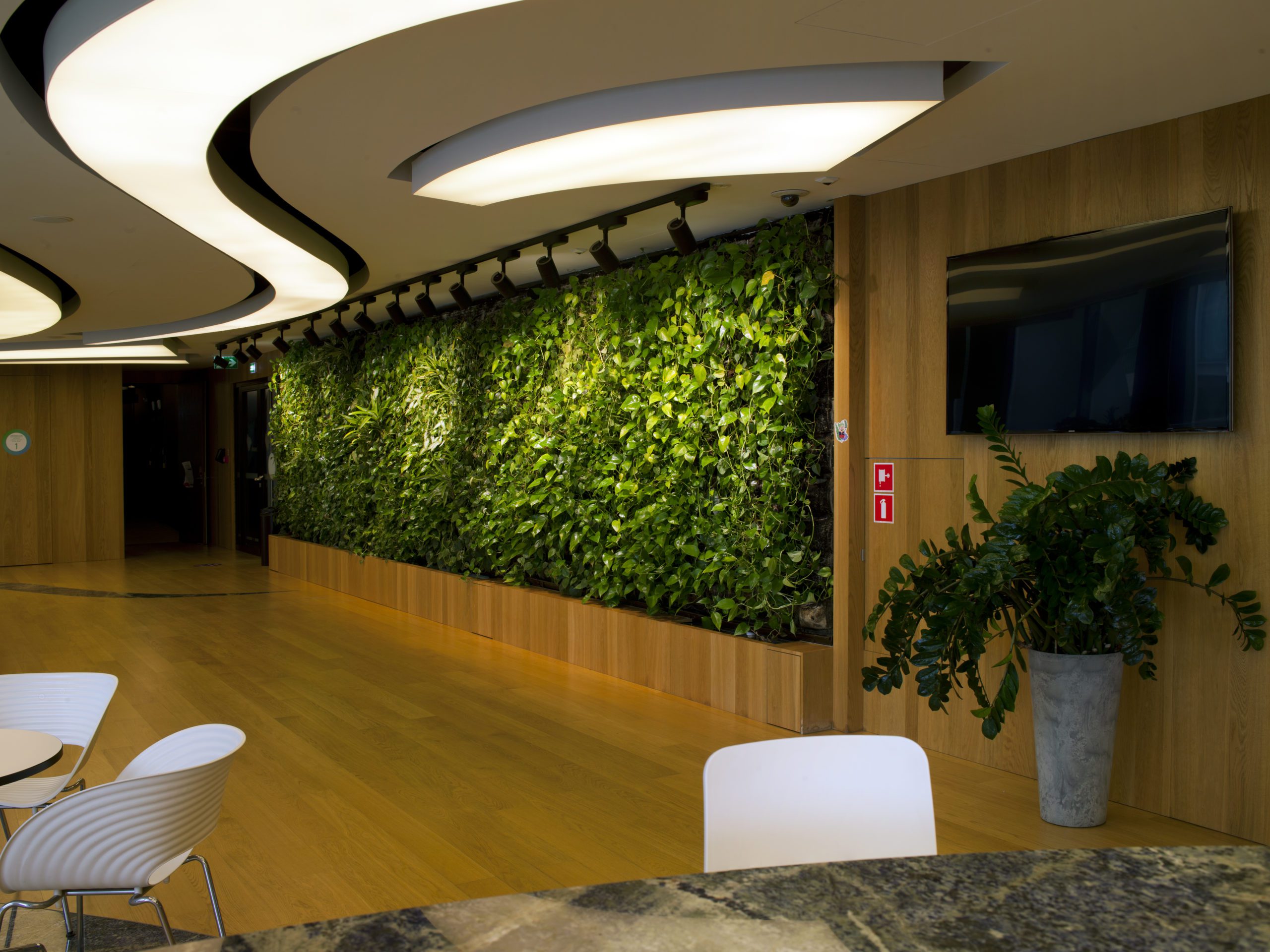Offer
-
Green walls
Green wallsInterior green wall made with Hadart Fytotextile® system
DescriptionThe offer includes design, delivery and installation of a complete green wall using Hadart Fytotextile® system
Advantages of green walls
- natural soundproofing. It lowers the level of noise in the room
- improves air quality
- filters and captures pollution in the leaves
- increases air humidity
- beneficial impact on people’s well-being, creativity and health
- makes the interior more interesting and provides close contact with nature
What makes Hadart Fytotextile® system special
- B-s2-d0 fire retardant certificate
- resistance to low temperatures, confirmed by tests
- lightness: weighs less than 50 kg/m2
- low water consumption: 1.2 – 2.5 l/m2, max. 5 l/m2 daily
- Fytotextile® impregnated panels for plants do not require walls to be additionally protected from humidity
- increased aeration of roots guarantees exceptional vitality of plants
- pockets for plants are made of three layers of organic and synthetic fabric
- multi-layer fabric made from Fytotextile® modules provides even distribution of water to the plant root system
- materials used are 60% biodegradable
- rapid installation of the supporting structure and each particular panel
Use
A green wall is watered automatically. An appropriate controller makes sure perfect parameters are maintained for plants with regard to watering. The wall does not require daily tending. Within supervision, we provide professional maintenance from our gardeners which includes trimming and fertilizing plants and biannual reviews of the watering systems. All walls are attended on site.
Offer realization process
- Learning Client’s needs.
- Identifying quality and type of the base on which the wall would be installed.
- Preparing substructure design.
- Analysis of sun exposure, temperature and humidity conditions in the building.
- Preparing the design for planting on the wall, taking into account identified conditions.
- Planting design presentation.
- Achieving investors’ satisfaction and obtaining their approval.
- Preparation of the design for watering and control which takes into consideration plants’ requirements.
- Substructure installation.
- Watering, control system and base installation.
- Planting.
- Joy.
- Cultivating and monitoring the wall.
- Conclusions for the future.




